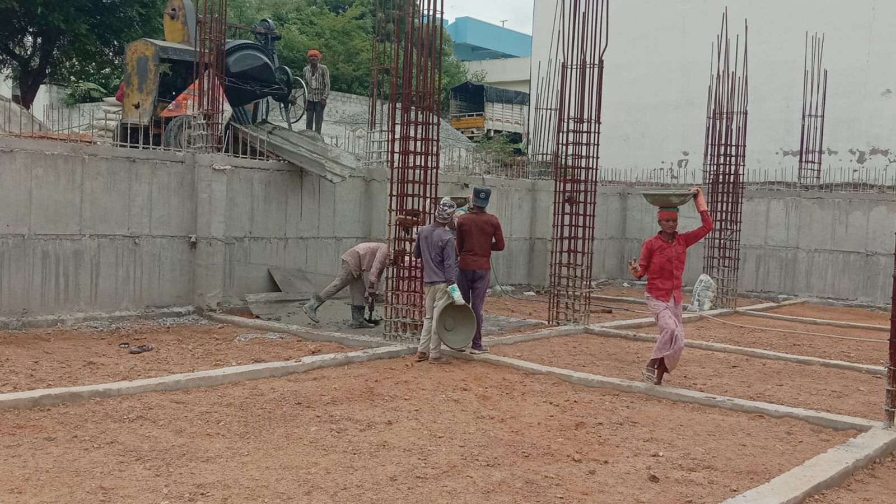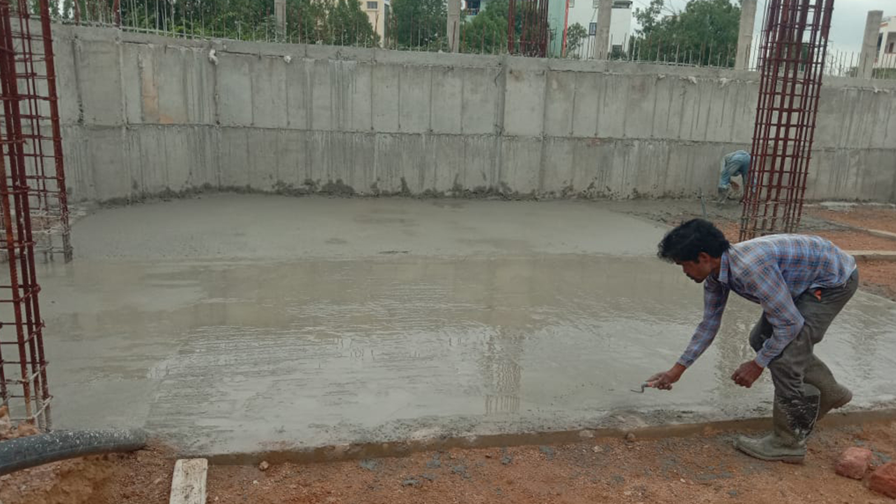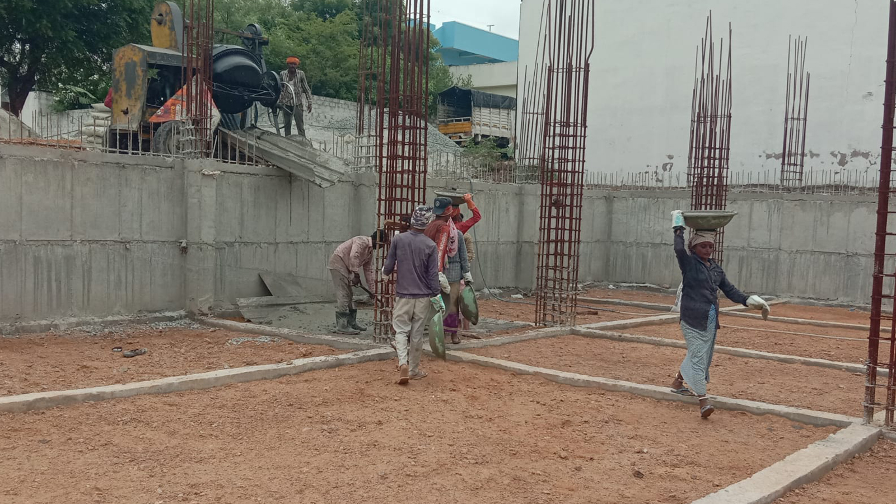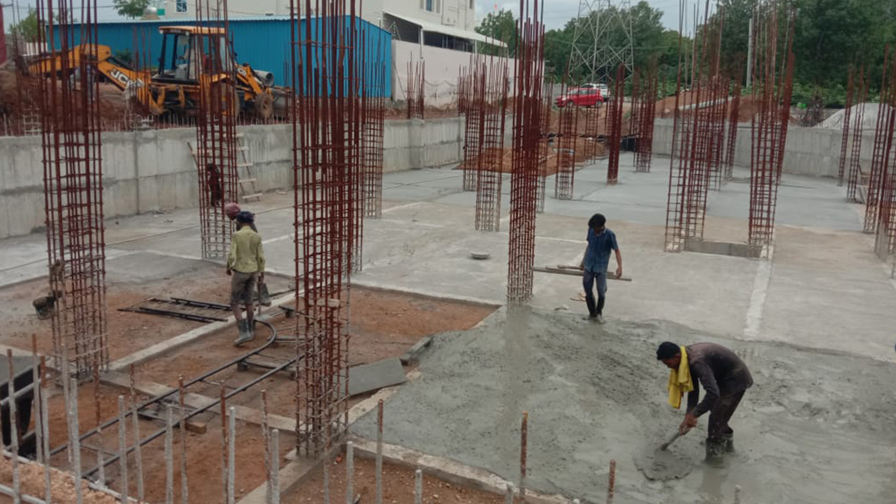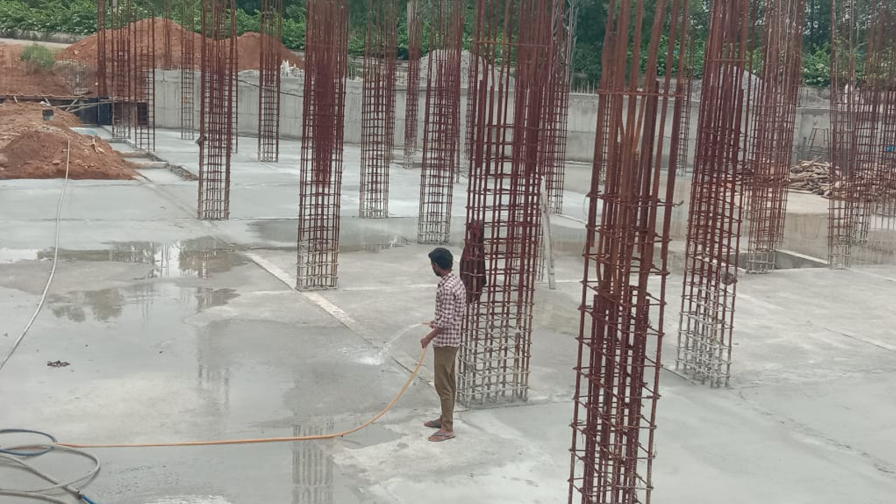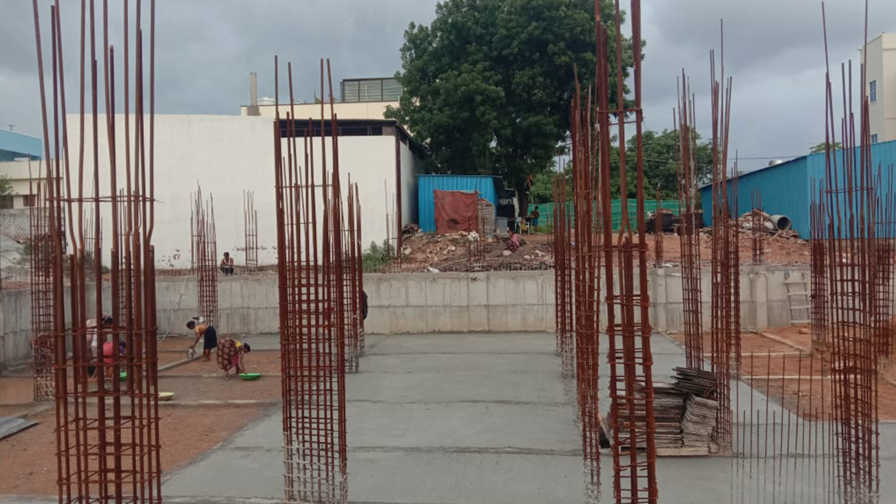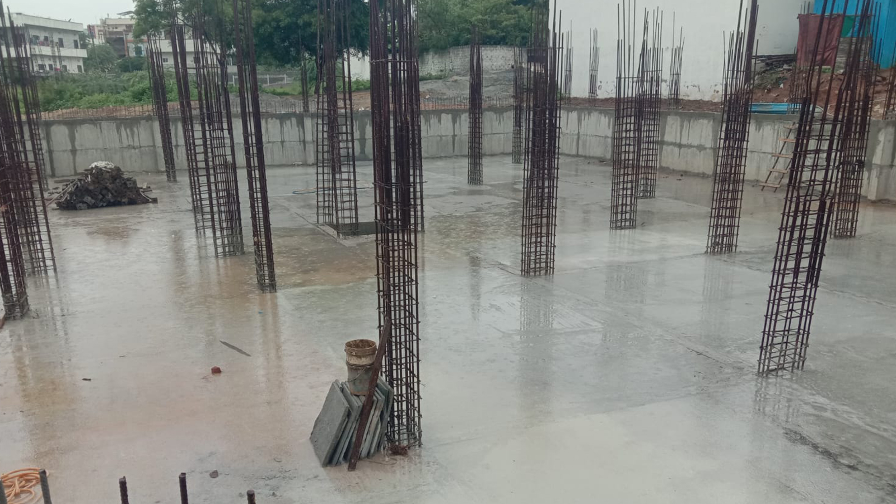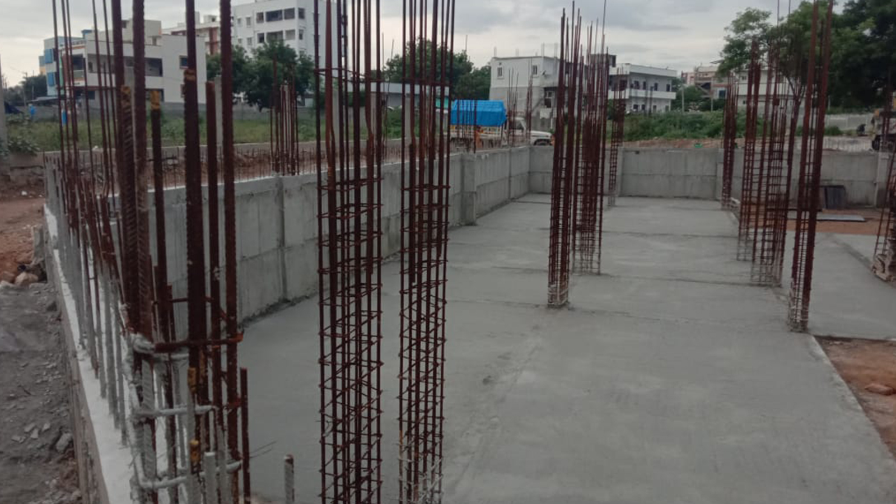Welcome to the land of serene beauty, where happiness dominates and serenity rules.
The exuberant look and feel of every part of the house has been exclusively designed, and made to order in a few cases to meet the aspirations of its owners. The classy kitchen reflects the contemporary and minimalistic styling. The living room and bedroom sport an intimacy of your own. The natural charm of the living space brings vibrancy to living. The meals are all the more delicious in the cosy dining space.

Apartment Amenities
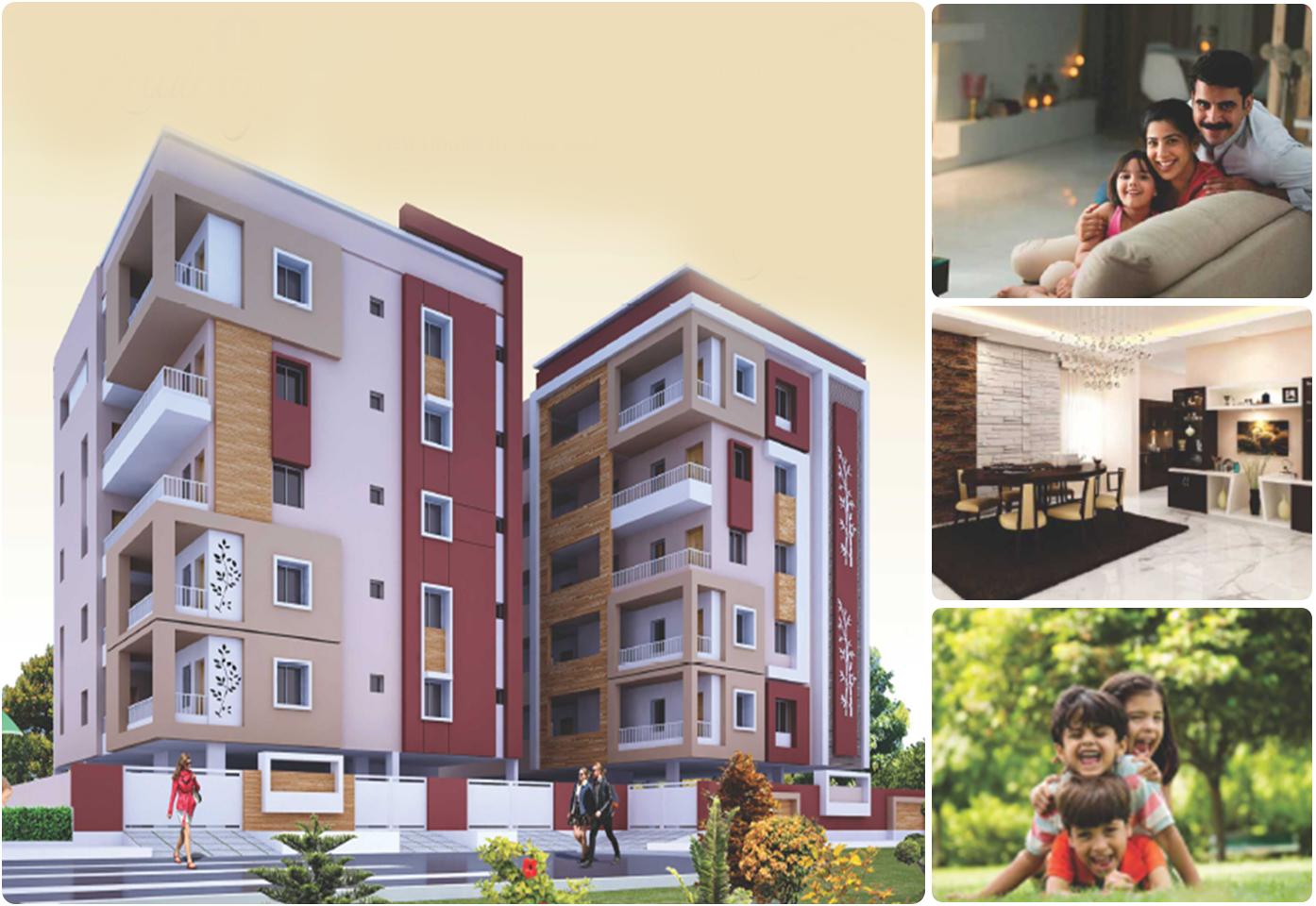
Images are used only for representation purpose.
-

RERA APPROVED PREMIUM PROJECT
-

SINGLE TOWER G+5 FLOORS
-

ALL 10 LUXURY 2 & 3 BHK FLATS
-

100% VASTU
-

1150, 1160, 1185, 1560, 1615, 1240sft areas
-

No Common Walls
-

Superior Quality Construction
-

Grand Entrance Gate
-

Reputed Developers
-

Parking
-

24-HR Security with CC Cameras
-

24 - HR water Supply
Project Specifications
-
STRUCTURE:
RCC Framed Structure.
-
SUPER STRUCTURE
External walls 9" thick, Internal wall 4.5" thick and table molded bricks with cement mortar.
-
WINDOWS:
UPVC Sliding shutters with M.S. painted grills.
-
KITCHEN:
Black granite counter top with stainless steel sink.
2' height wall tile dado above counter top with provision for bore water connection. -
ELECTRICAL
PVC insulated wires of premium make.
Power outlets for geysers in all bathrooms. Power plug for cooking range, chimney, refrigerator, microwave ovens, mixer/ grinders in kitchen.
Plug points for refrigerator and T.V. wherever necessary. 3-phase supply for each flat. AC points inall bedrooms.
-
PLASTERING
Two coats of smooth internal plastering and two coats external plastering with waterproof cement compound.
-
DOOR'S:
Main Door: Best quality teak wood door frame and Main Door Venner & melamine finish and brass fittings.
Other Doors: Door frames with teak wood and water proof flush shutters. -
PAINTING:
Premium emulsion with putty finish for interior walls and ceiling of premium brand. Premium emulsion or emulsion with putty or textured finish for exteriors, as per architectural specifications.
Polish for main door and enamel paint for all other doors. -
TOILETS:
Anti-skid ceramic tiles for flooring and walls up to 7'0' and Hindware or CERA or Parryware sanitary fittings. EWC for toilets.
-
FLOORING:
2'x2' vitrified tiles flooring for hall, bedrooms, dining, kitchen and balcony. Anti-skid tiles in toilet. WATER SUPPLY Bore Water for general purpose will be supplied through sump and overhead tanks.
-
PLUMBING AND SANITARY
EWC of reputed make. Wash basins in dining area, master and children's toilet of reputed make. Single lever fixtures with wall-mixer-cum shower, CPVC pipes for plumbing of premium make.
-
GENERATOR
100% DG back-up for common area and inside flats (one fan, 2lights & CC Camera)
-
LIFTS
Lift of Standard make.
-
Note:
Persons desirous to alter/ modify their flat shall inform the same before commencement of brickwork. Registration, GST and Any extra works and other amenities will be charged Extra.
Location Highlights
Multi Speciality Hospitals
- • 6.8 kms. form Yashoda
- • 14.6 kms. from KIMS
Temples
- • 21.1 kms. form Keesra Gutta
- • 55.0 kms. from Yadagirigutta
Colleges
- • 15.0 kms. form Srinidhi College
- • 21.5 kms. from CVSR
- • 13.6 kms. from Geethanjali
Railway Station
- • 12.5 kms. from Secunderabad Railway Station
International Schools
- • 9.9 kms. form Reqelford.
- • 15.1 kms. from Rockwood
- • 20.0 kms. from Rotterdam
Holiday Destination
- • 15.5 kms. form leonia
- • 25.8 kms. from Shamirpet Lake




