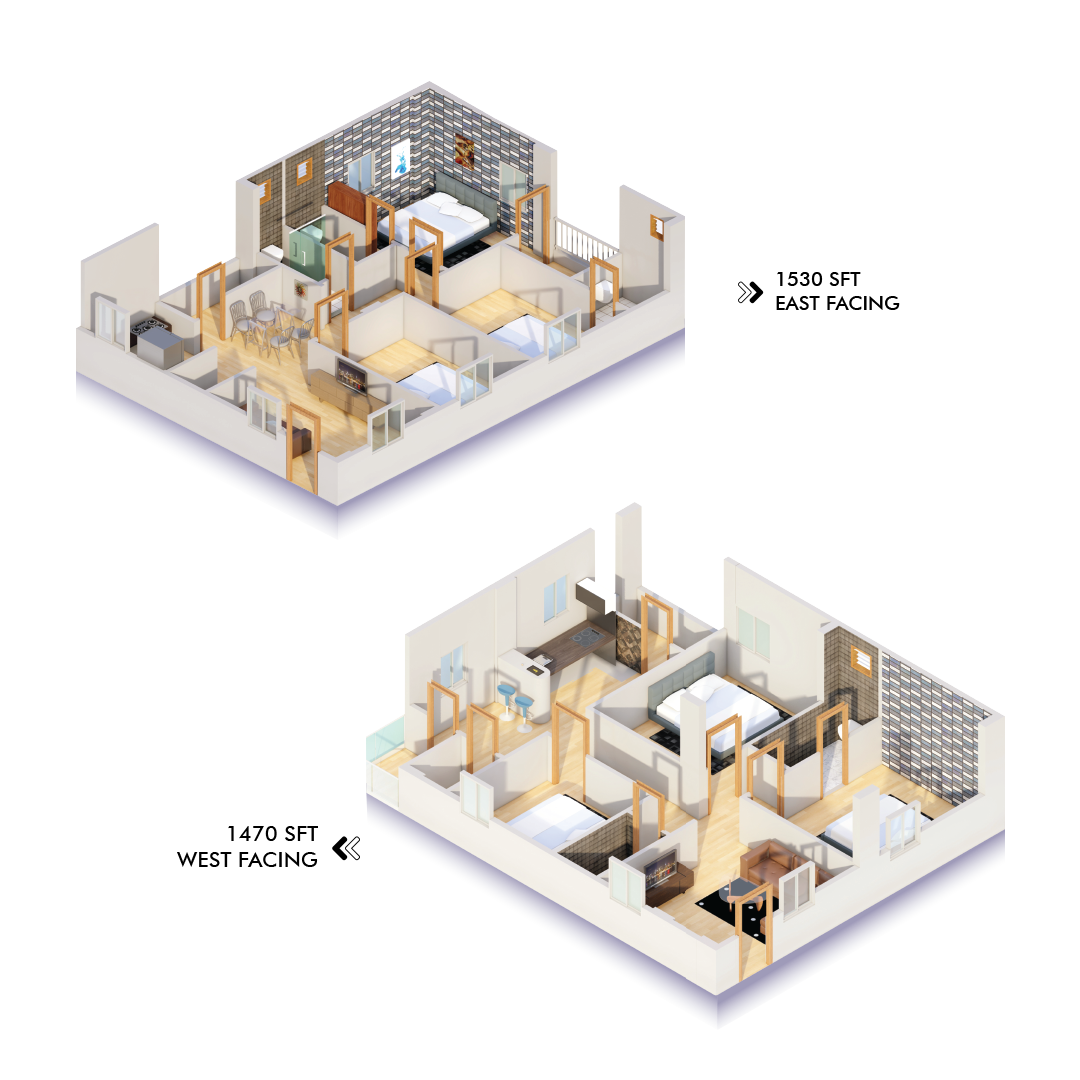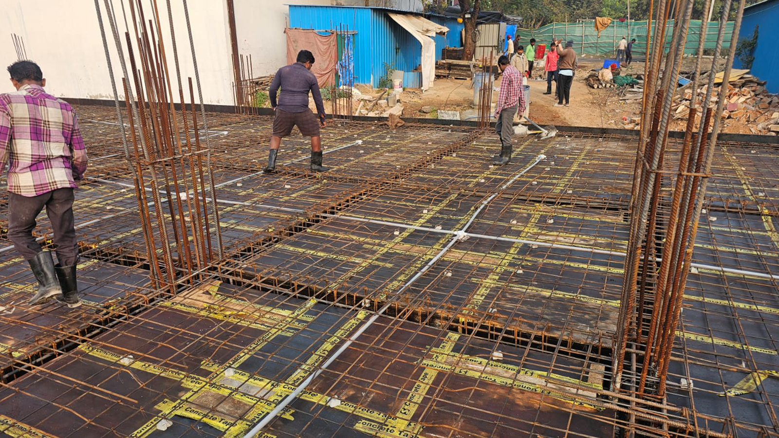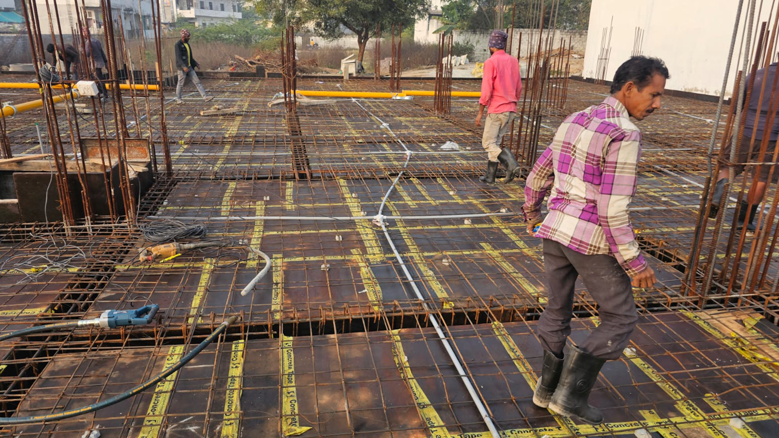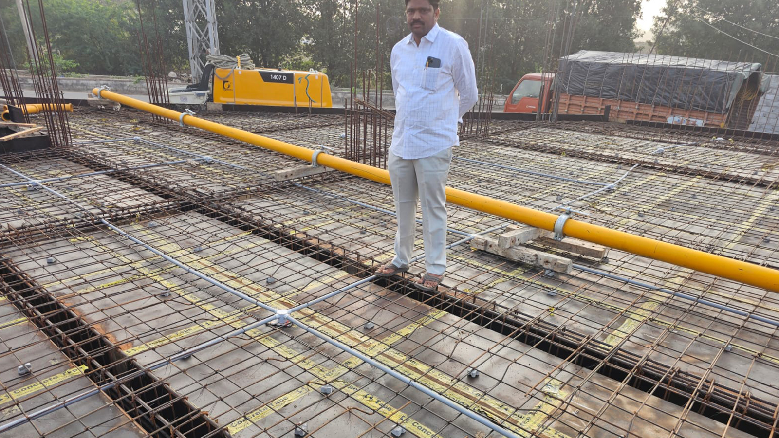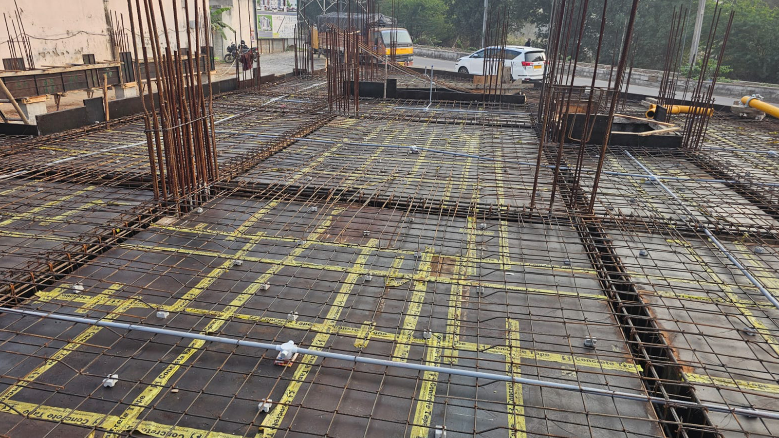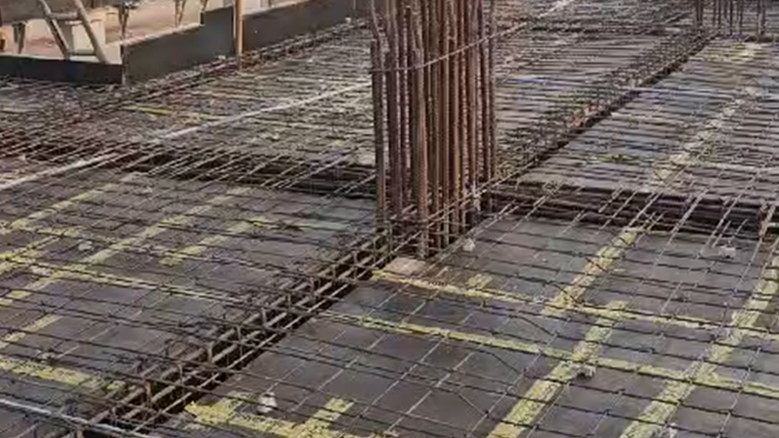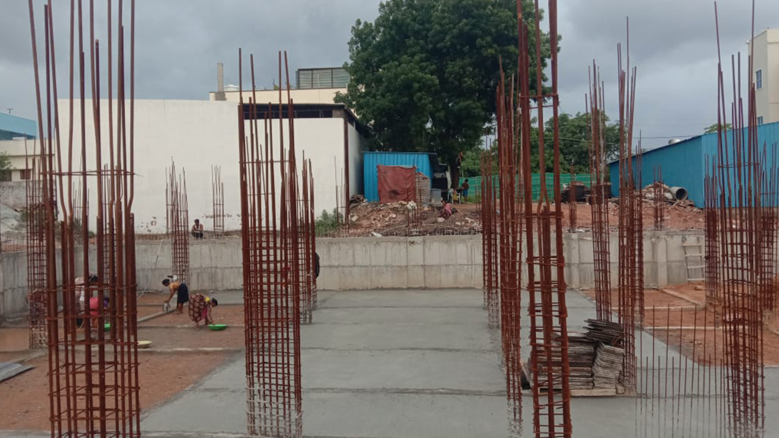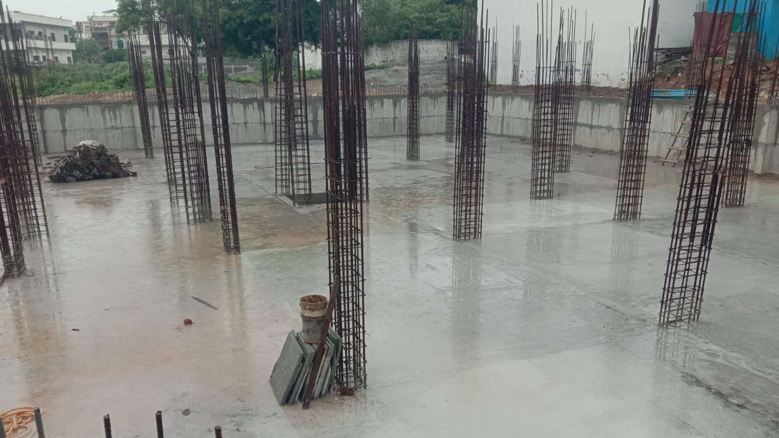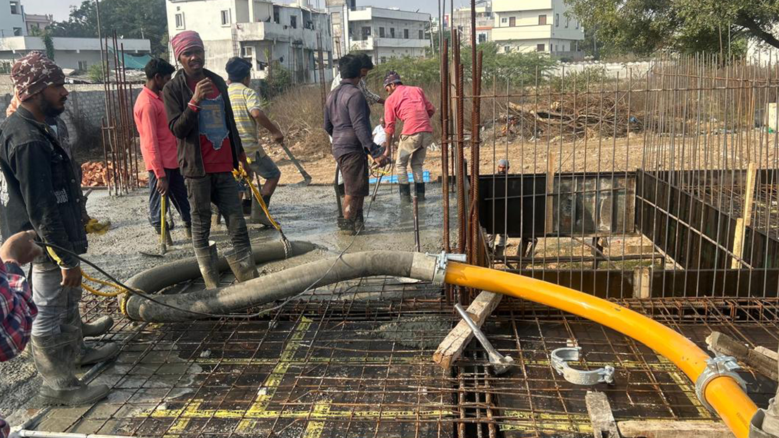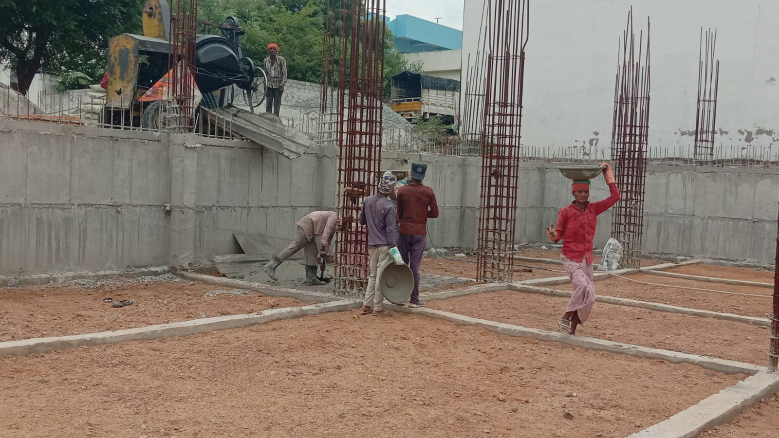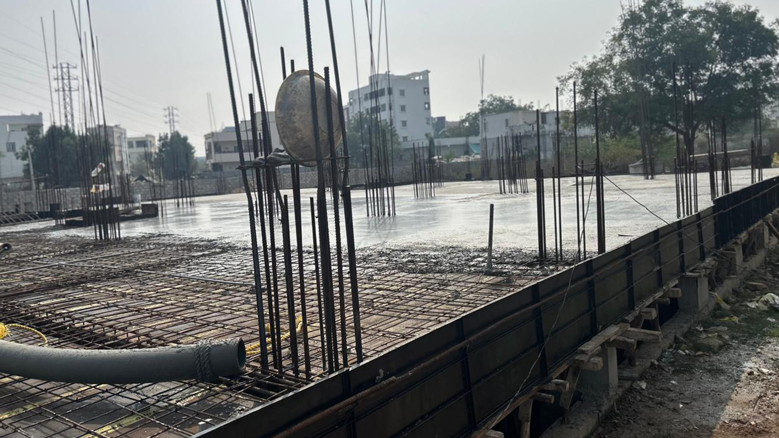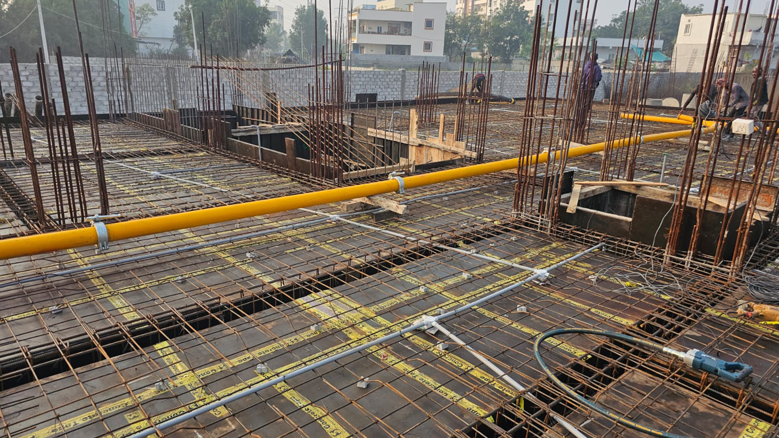WHERE COMFORT AND CONVENIENCES COME TOGETHER
SVSS Vishnu Shankar Residency is a premium project offering 2 & 3 BHK luxury flats in the heart of Nagole. These thoughtfully designed flats provide essential amenities to enhance your living experience. Whether you’re looking for your dream home or an investment opportunity, SVSS Vishnu Shankar Residency is an ideal choice. Explore flats for sale in Nagole and make your dream home a reality.

Apartment Amenities
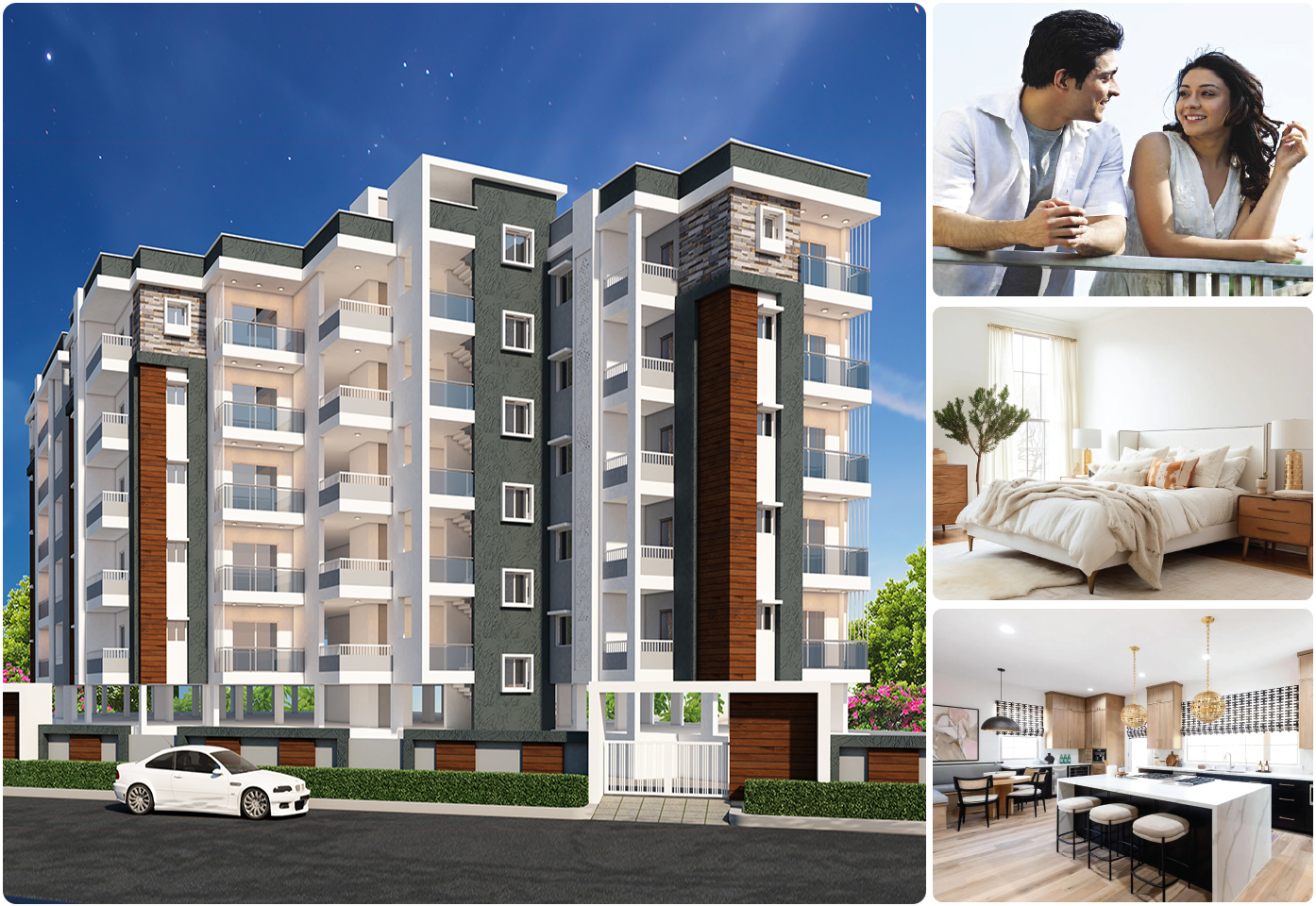
Images are used only for representation purpose.
-

RERA APPROVED PREMIUM PROJECT
-

CELLAR STILT + 5 FLOORS
-

ALL 35 LUXURY 2 & 3 BHK FLATS
-

100% VASTU
-

1150 SFT to 1615 sft areas
-

No Common Walls
-

Superior Quality Construction
-

Grand Entrance Gate
-

Reputed Developers
-

Parking
-

24-HR Security with CC Cameras
-

24 - HR water Supply
-

Gym Room Provided
-

Children's Play Area
-

2 Lifts
-

Land scaping Ground and Terrace
-

Majeera Water Provided
Project Amenities
- Peaceful Location
- Beautiful Elevation
- Children’s Play Area
- East facing 60' Road & West 30' Road
- Each Flat has separate Balcony & Wash area
- Each Flat has Pooja Space
- Each Balcony has Big Sliding Doors
- Each Flat & Room has Ventilation from 3 sides.
- Access into floors with 2 Lifts & 2 Staircases
- Gym Room Provided
- Landscaping & Sitout area Provided in Terrace
- Pollution Free zone
- No Common Walls
- Generator Back-Up
- Manjeera Water also available
- CCTV Surveillance Cameras
- TGRTC Bus Access for every 10 mins.
FLOOR PLANS
FLOOR PLANS
-
FOUNDATION & STRUCTURE
R.C.C. framed structure.
-
SUPER STRUCTURE
External walls 9" thick, Internal wall 4.5" thick with Red bricks.
-
DOOR'S
Main Door:
Best quality teak wood door frame and Main Door Venner & melamine finish and brass fittings. Other Doors: Door frames with teak wood and water proof flush shutters. -
WINDOWS:
UPVC Sliding shutters with M.S. painted grills.
-
ELECTRICAL
PVC insulated wires of premium make. Power outlets for geysers in all bathrooms. Power plug for cooking range, chimney. refrigerator, microwave ovens, mixer/ grinders in kitchen.
Plug points for refrigerator and T.V. wherever necessary. 3-phase supply for each flat. AC points inall bedrooms. -
PLASTERING
Two coats of smooth internal plastering and two coats external plastering with waterproof cement compound.
-
PAINTING:
Premium emulsion with putty finish for interior walls and ceiling of premium brand. Premium emulsion or emulsion with putty or textured finish for exteriors, as per architectural specifications.
Polish for main door and enamel paint for all other doors. -
KITCHEN
Black granite counter top with stainless steel sink.
2' height wall tile dado above counter top with provision for bore water connection. -
BACKUP GENERATOR
100% DG back-up for common area and inside flats (one fan. 2lights & CC Camera)
-
WATER SUPPLY
Bore Water for general purpose will be supplied through sump and overhead tanks. Manjeera water access in kitchen only
-
PARKING
Car parking slot for each flat.
Entire parking is well designed to suit the number of car parking's. Parking files or VDF Flooring will be provided in the Cellar & stilt floor only.
-
FLOORING
2'x2' vitrified tiles flooring for hall, bedrooms, dining, kitchen and balcony. Anti-skid tiles in toilet.
-
LIFTS
Lift of Standard make.
-
TOILETS
Anti-skid ceramic tiles for flooring and walls up to 7'0" and Hindware or CERA or Parryware sanitary fittings. EWC for toilets.
-
PLUMBING AND SANITARY
EWC of reputed make. Wash basins in dining area, master and children's toilet of reputed make.
Single lever fixtures with wall-mixer-cum shower, CPVC pipes for plumbing of premium make. -
SECURITY
Surveillance cameras.
-
Note:
A Persons desirous to alter / modify their flat shall inform the same before commencement of brickwork. Registration, GST and Any extra works and other amenities will be charged Extra.
Location Highlights
- • Pollution Free
- • MMTS Nagole 2 kms, away In below 5 kms
- • Radius Multiple Hospitals like Kamineni, Supraja etc.
- • TGRTC Bus Access for every 10 mins.
- • Sreyas Institute of Engineering 2kms.
- • In around 2 kms. Various Convention Halls for any Family Gathering
- • 3 to 4 International Schools in 5 kms. radius
- • Access to ORR Road for about 18 kms.
- • Badlaguda Bus depot in 2 kms.
- • Mini Shilparamam Park.
- • Mahavir Harina Parks in around 3 kms.
- • BSR Cricket Ground in 2 kms.
- • Shri Ashtalakshmi Temple in 3 kms.
- • Maharaja Milk Diary in 500 Mts.
- • LB Nagar Circle in 5 kms.
- • Hayath Nagar circle in 5 kms.

